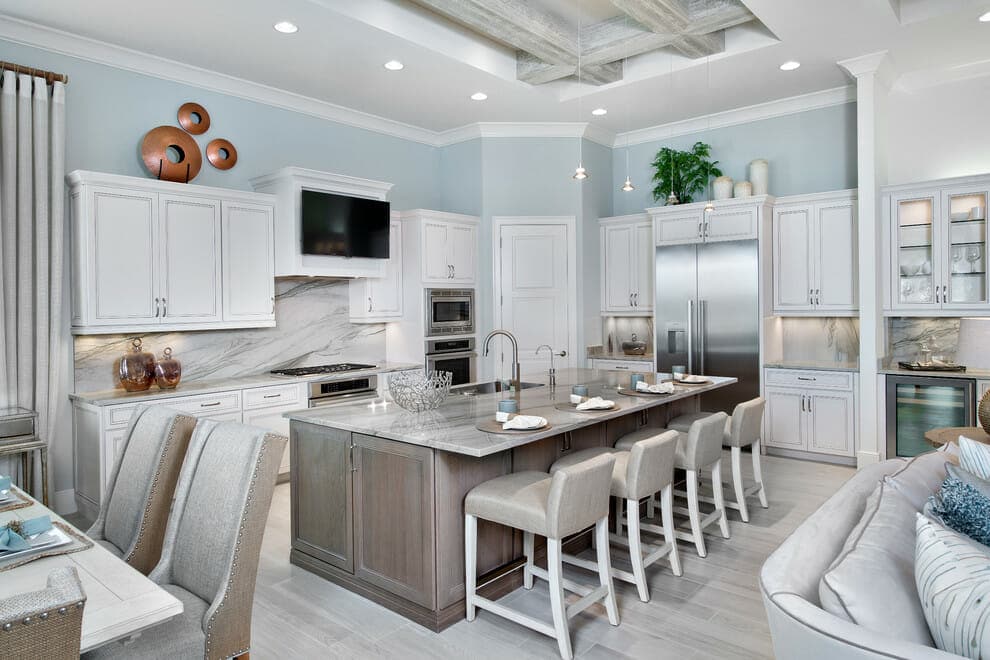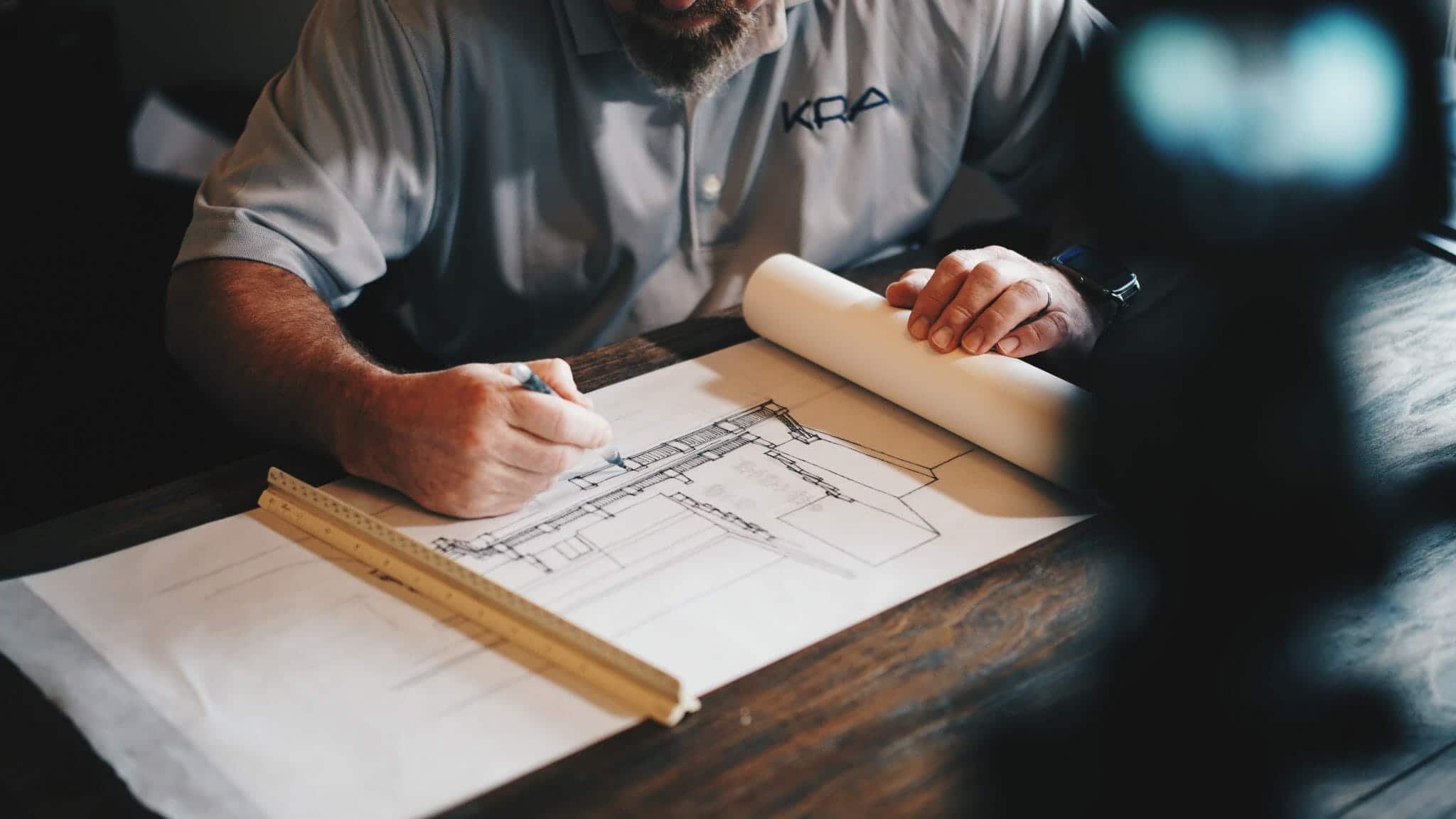
14 Sep The Kitchen Remodel
From concept to completion, how to ease the process
Unless you’re a pro, it’s hard not to enter a kitchen remodel without feeling like a scatterbrain. It’s overwhelming, where do you start? Are you motivated by the need to replace your displays freezer? Perhaps you’ve seen some photos of contemporary kitchens that have inspired you. Do you simply need more space? Plenty of research will pay for itself multifold. Then, when you’re ready to go, refer to the following, hopefully it will prove helpful.
What do you need the kitchen to do, exactly? What’s the most number of people you’ll have to accommodate? What kind of mobility will they require? Determine exactly how you use your kitchen. Once you have a grasp on that, apply it to figuring out what layout and features best suit your specific needs.
By implementing your research with your plans, determine the scope of the work as well as your preliminary budget. Expect these to change over time, so don’t feel any dread or sense of commitment. You are encouraged to plan as thoroughly as possible to minimize the number of surprises that result in unexpected expenses.
At some point you are best inclined to consult a professional, even if your hope is to make this an entirely do-it-yourself project. Can you build your own cabinets and handle the electric and plumbing? Most of us can’t, instead relying on experienced electric contractors, and there’s certainly no shame in that. Acquiring the assistance of a expert may be as simple as a reference from a friend. Or perhaps you can find some help for free at a local kitchen cabinet showroom. Whether you work with a builder or a designer, they can help you navigate through the process of getting permits, picking materials and managing budget.
You can’t go into a full-renovation without a schematic design that outlines floor plans, space planning, sketches and elevations that detail layout and cabinet sizes. With your professional’s help you can execute these on paper. Now you can plan ahead and determine all of the materials in their related square footage that you will need. Submit the plans to contractors for bids. Whatever your reason, always be aware that it is best to do it right, by taking your time.
Before construction begins, look ahead to final touches, such as finishes and fixtures. Oh boy, there’s a wealth to consider, from cabinets, countertops, appliances, tile flooring, sinks, fixtures, etc… you’ll also be determining styles, finishes, colors, models… all culminating to complete the assemblage.
Now it’s time to give final approval to design development and construction documents, everything from floor plans, elevations, details, mechanical and electrical, lighting switch plans as well as exterior elevations. At last, your construction drawings are put to use. You can place these plans and documents inside mailing tubes or kraft tubes and then send them to your contractors. Select all related fixtures and finishes as they will be considered with the entire package for a final price from the contractor.
Drawings will be submitted for permits. Be mindful of lead times. Your 
When construction nears completion, there are always a number of things that have fallen through the cracks that need to be addressed. Matters like minor damage that can easily be repaired, paint touch ups, etc… it’s almost certain that the contractor will need to return a number of times before the very last modification is complete.
You’ve likely assumed your anxiety was warranted, and your remodel was an affair of reasonable stress. However, since you applied what is essentially the “look before you leap” philosophy, you have actually greatly minimized potential aggravation associated with undertakings like this. With preparation and communication your remodel was completed successfully on time and within budget. It doesn’t get much better than that!





Sorry, the comment form is closed at this time.