
06 Jun The Great Galley
Working the Galley to make it work for you
A central corridor that is sandwiched between parallel rows of cabinets is called a “galley”. Such a layout works inherently well in a kitchen. Many seasoned chefs embrace it, and prefer to work within a galley setup. They believe the design contributes to greater safety and efficiency.
Named after the food preparation area of a multitude of transportation vessels such as ships, the galley is traditionally a compact area that maximizes use of its limited size by cramming in as much storage and work space as possible. This is why the concept is so popularly utilized in small kitchens.
If your kitchens design leans toward the galley motif, or if you have the luxury to choose and implement the design, there are certain aspects of the arrangement you should be aware of. A medium size kitchen lends itself to the design as well, though it may compromise some efficiency if the parallel sides are too far apart.
Also, it performs almost strictly on a ‘professional’ level, work is flawlessly facilitated but it doesn’t accommodate socializing or dining. It is typically enclosed, but particularly wide galleys may feature an island that, while it may inhibit efficiency, will promote the gathering of guests.
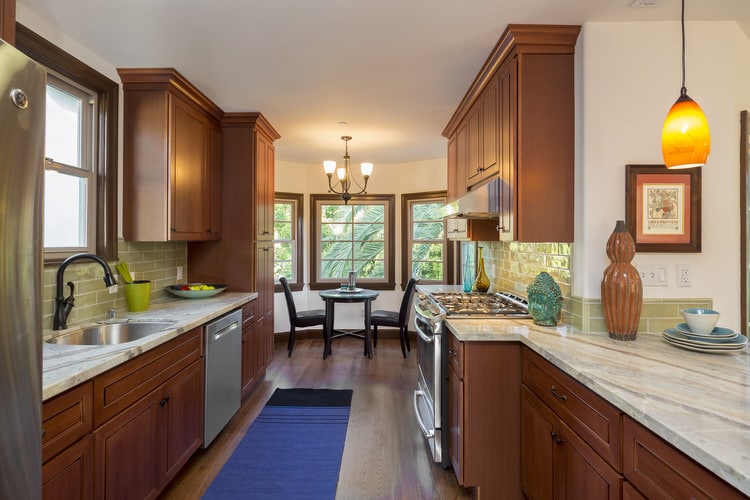
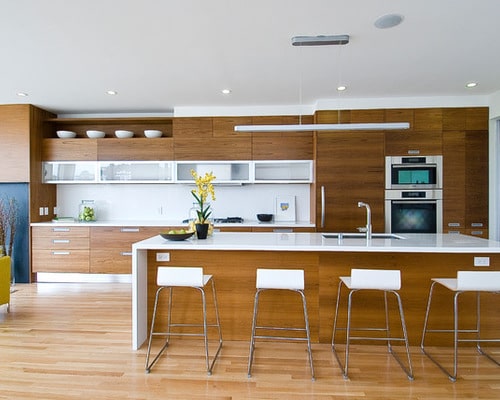
You may prefer to mix it up with an asymmetrical layout by including tall and base units on the same side. This works ideally if the kitchen is narrow. In the case of a twelve foot wall, there could be three tall housings on one end with three base units on the other. Above the base units could be cabinets, shelving or windows. On the other side you could have cabinets, shelving, a window, maybe even a free wall.
Safety is a concern, particularly in a family home that has a galley with open ends. With the ends leading into other rooms, the corridor can be an easy pathway for kids to storm through. Heavy traffic leads to collisions inevitably, and increased awareness must be exercised. Putting the sink and cooktop on the same side will limit how often you have to turn. Having all appliances in one area will help keep you stationary and less prone to becoming an unintended target.
Typically, one end of a galley kitchen is closed. It is safer, obviously, but you may also consider how to make best use of it. Having a window there would be an asset, natural light is ideal. You could place a stool at the end, and chill while you’re waiting for water to boil. You may also consider shelving, artwork or even a chalkboard for shopping lists or family participation.
For enhanced sociability you may consider adding an island. An island may be used in place of one of the runs in a galley design. It will sit opposite the longer wall and would best be suited to house the sink or the range. Everything else would be strategically placed on the other side to keep the galley concept as efficient as possible. In this scenario the counter of an island will not be used as a work space. This keeps guests clear of the labor intensive area and is a more socially agreeable arrangement.
You may even incorporate a small cart that will provide some additional storage and accessibility. It can be wheeled in when needed, and taken out when work is done, providing additional space for guest mobility. If space allows, you might prefer a small peninsula which can turn the galley into a popular U-shaped style kitchen.
Despite working with the corridor design you may want to avoid its inherent effect. Some get a claustrophobic feeling in a galley kitchen, especially if there’s no window. Losing taller units in favor of shelves will open the space up. The color makes a difference, too. Pale colors reflect light best and create a feeling of greater space. Also, drawers and doors minus the protruding handles are less confining. But it’s the lighting scheme that will have the most profound effect. When the lighting system is expertly installed by electrical contractors, the emphasis and perception of open space will be enhanced. A licensed electrician can also setup the wiring and switches in your kitchen.



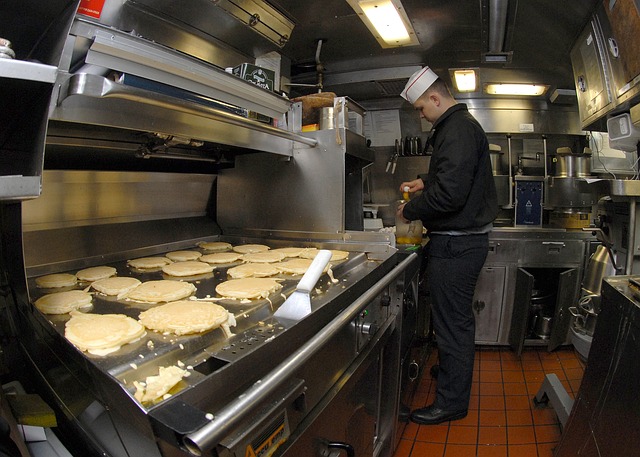
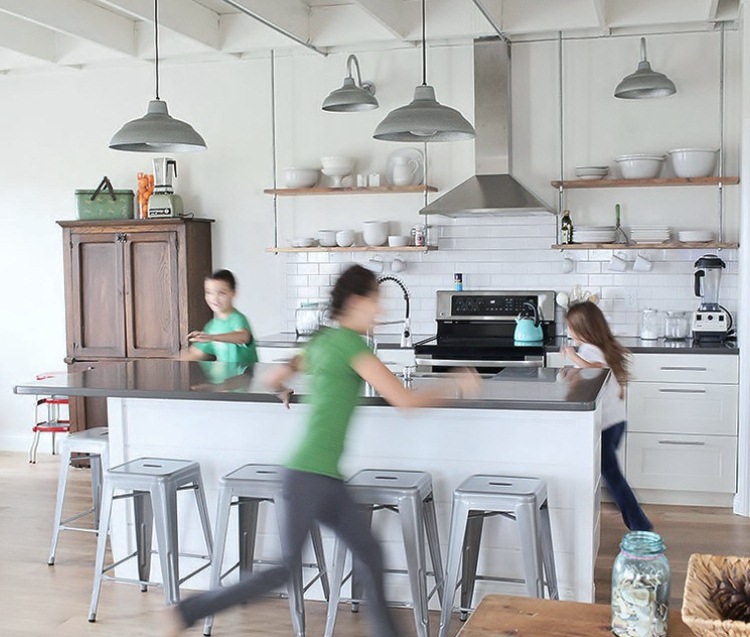
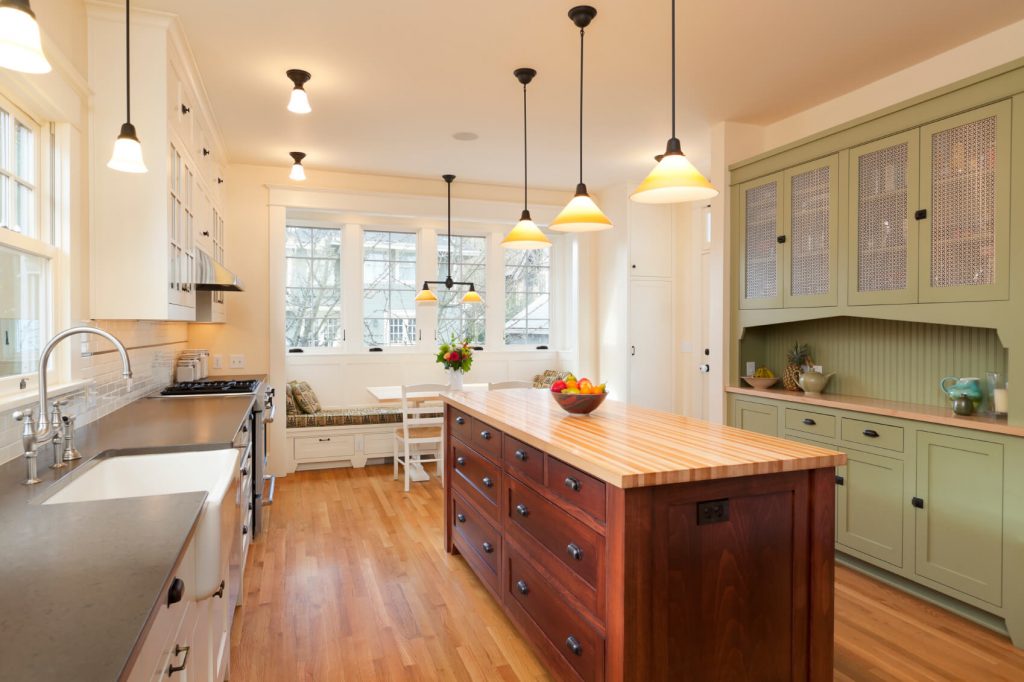
Sorry, the comment form is closed at this time.