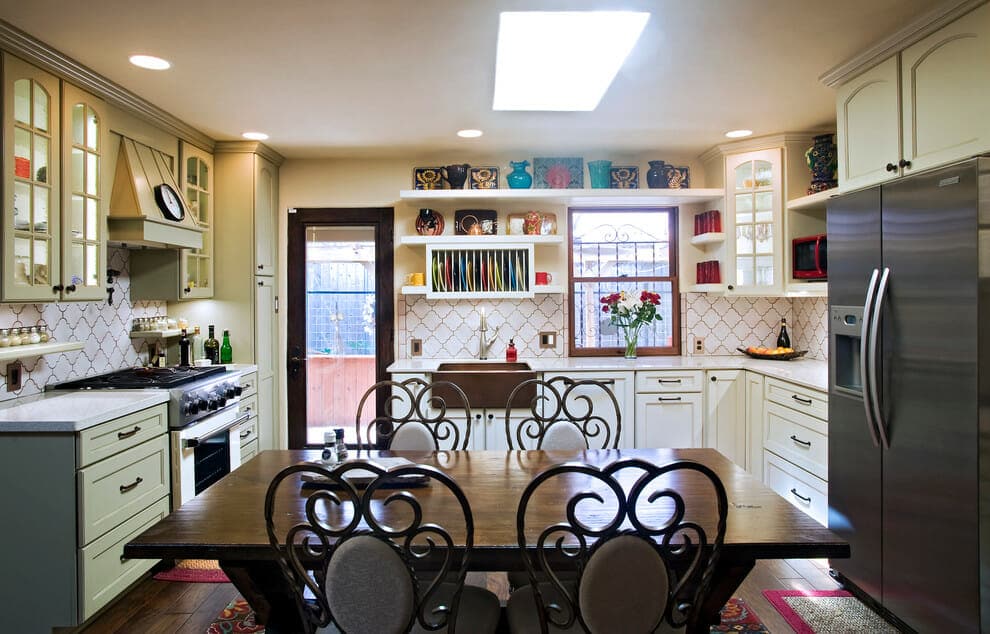
07 Dec The Flexible Kitchen Work Triangle
Maintaining efficiency despite constraints
Most homeowners who have done a minimum of kitchen research know what the 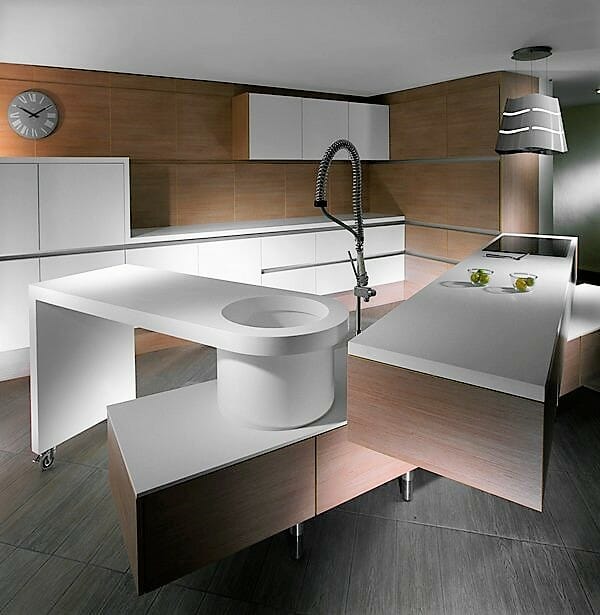
Since those early days, the kitchen has evolved much. Layouts the likes of which had never been seen before have been developed. For the most part they all still have certain aspects in common, they merely build on the concept of an efficient kitchen
Let’s take a look at some of the unique designs that challenge the presumed rigidity of the kitchen work triangle without at all compromising its effectiveness:
Moderate Size.
One of the appropriate and effective layouts for a moderate sized kitchen is quite simple. It follows a standard design – to the right of the fridge is the pantry. The stove has free counter space on either side of it. And across from the sink is an island (with cabinets). It features everything you need in a cozy environment. Devices like a Banana Holder is also recommended to better organize the food in your kitchen or pantry.
Small Size.
It may not seem like much to work with, but you could apply the moderate sized concept to a smaller space without compromising its integrity. In face if there was a wall between the kitchen and the living area that has been removed, the layout works exceptionally well as there is no overbearing feeling of claustrophobia that is possible such as when that wall is present.
The Open Concept.
With this layout, having the fridge close to the entrance allows people to access it without penetrating the inner work area and potentially interrupting the cook. Also in this setup is a drop off zone in quick reach of both the sink and wall. If there is an accommodating bit of space between the sink and countertop, you could likely fit two people comfortably, working simultaneously.
Linear Layout.
With a kitchen island, easy access to the sink allows two people to work – one in the cleanup area and another at the range. It’s based on an L-shaped kitchen design with a linear layout that requires more steps between appliances. Square footages affected because of the unused space behind the range, but the efficiency of the corner installation outweighs the minor drawback. In fact, the short side of the L would not be nearly as useful otherwise.
Pullman
Single wall kitchens aren’t necessarily disadvantageous. With all work areas arranged along one wall, this layout is similar to that of old train cars, thus the name, “Pullman” (after an old train maker). It’s particularly common among households in Europe where it is featured in nearly every small apartment. No, it doesn’t follow the standard kitchen work triangle rules. In fact, you have to face the wall and work from end to end. The workstations are in a line and once you’ve mastered it, it all flows effortlessly.
An Angled Layout.
Despite being an offset version of the triangle, this layout works out well, especially in smaller spaces. You’ve got the workspace you need around the range, and access to the fridge is not at all hindered. Since the idea of the kitchen work triangle is to keep the distance between the ‘big three’ (sink, 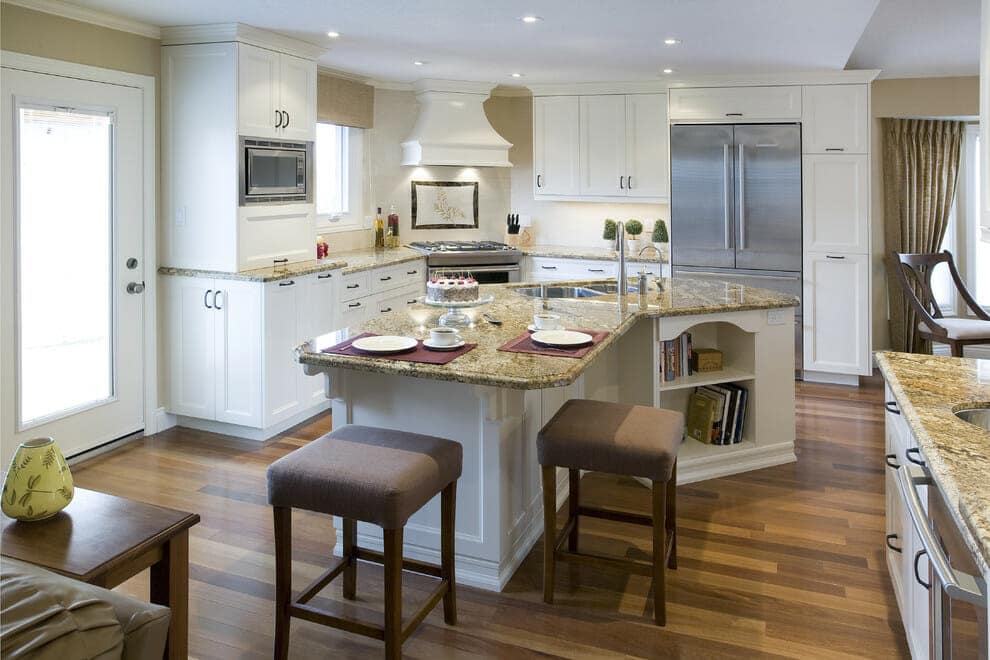
Refrigerator / Freezer.
Framing the range are a separate freezer and refrigerator creating an enticing focal point of the space between – all eyes on the cook. The instant access to the fridge makes getting something from it easy and non-obtrusive to the cooking process. An indisputably functional layout is further complemented by combining an island with a food prep and storage wall unit (the island hosts the cleanup area). It looks good and is well-established, historically.
The Galley.
In an open corridor between rows of cabinetry with plenty of space, an island is not necessary but it is a welcome addition. Cooking is efficient in this setup, as it can be arranged in either open or closed layouts. Limited space is exploited by the galley, which is also the generally the most cost-effective of the kitchen layouts. Always try to separate the sink from the range. Having them offset allows more than one person in the space simultaneously.



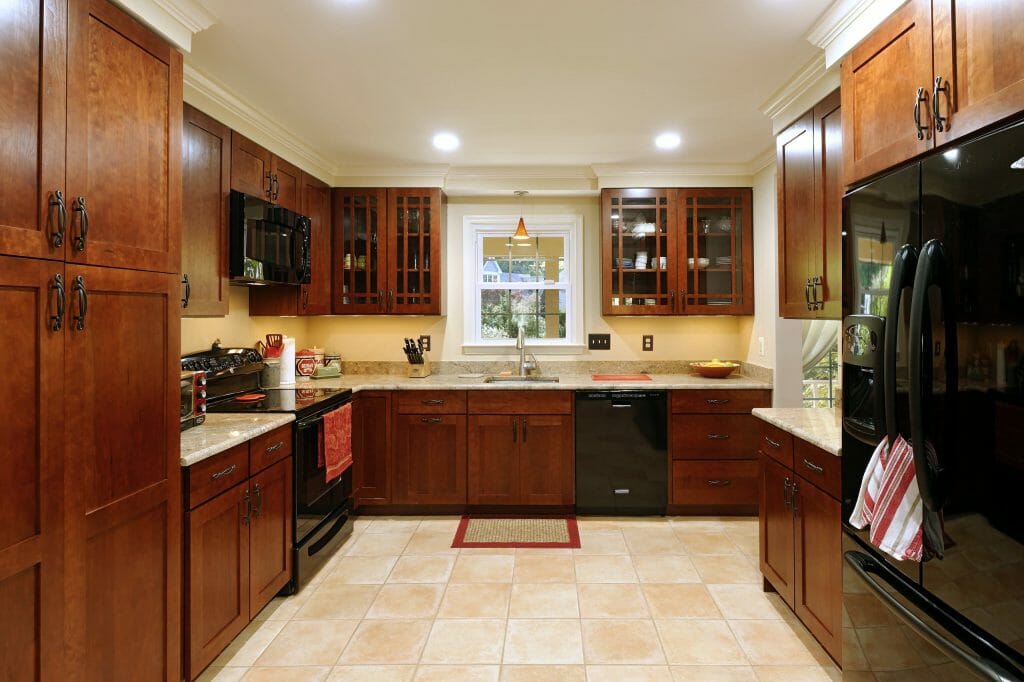
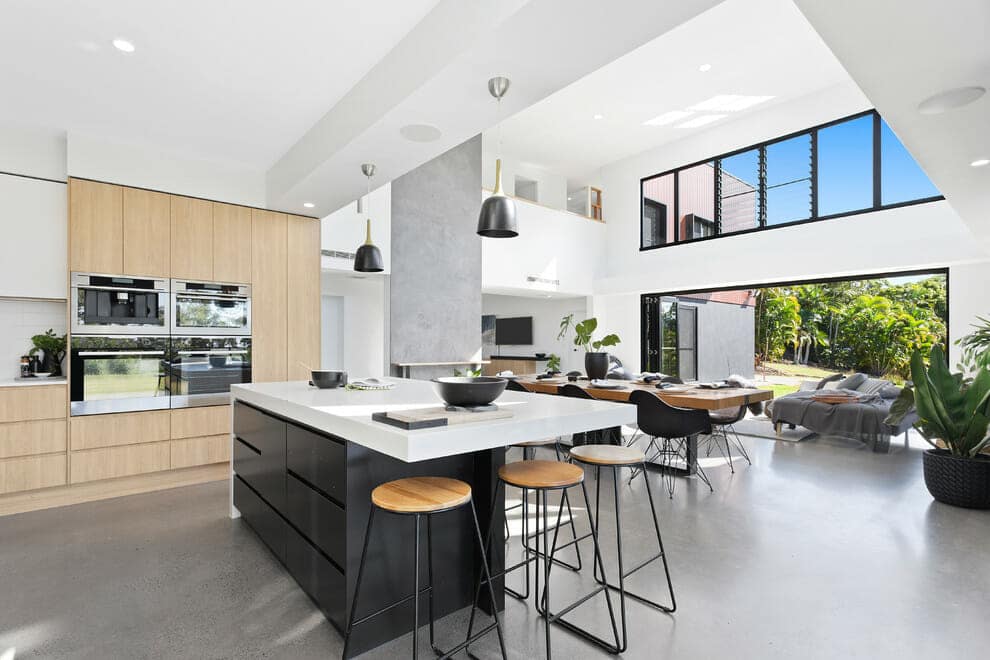
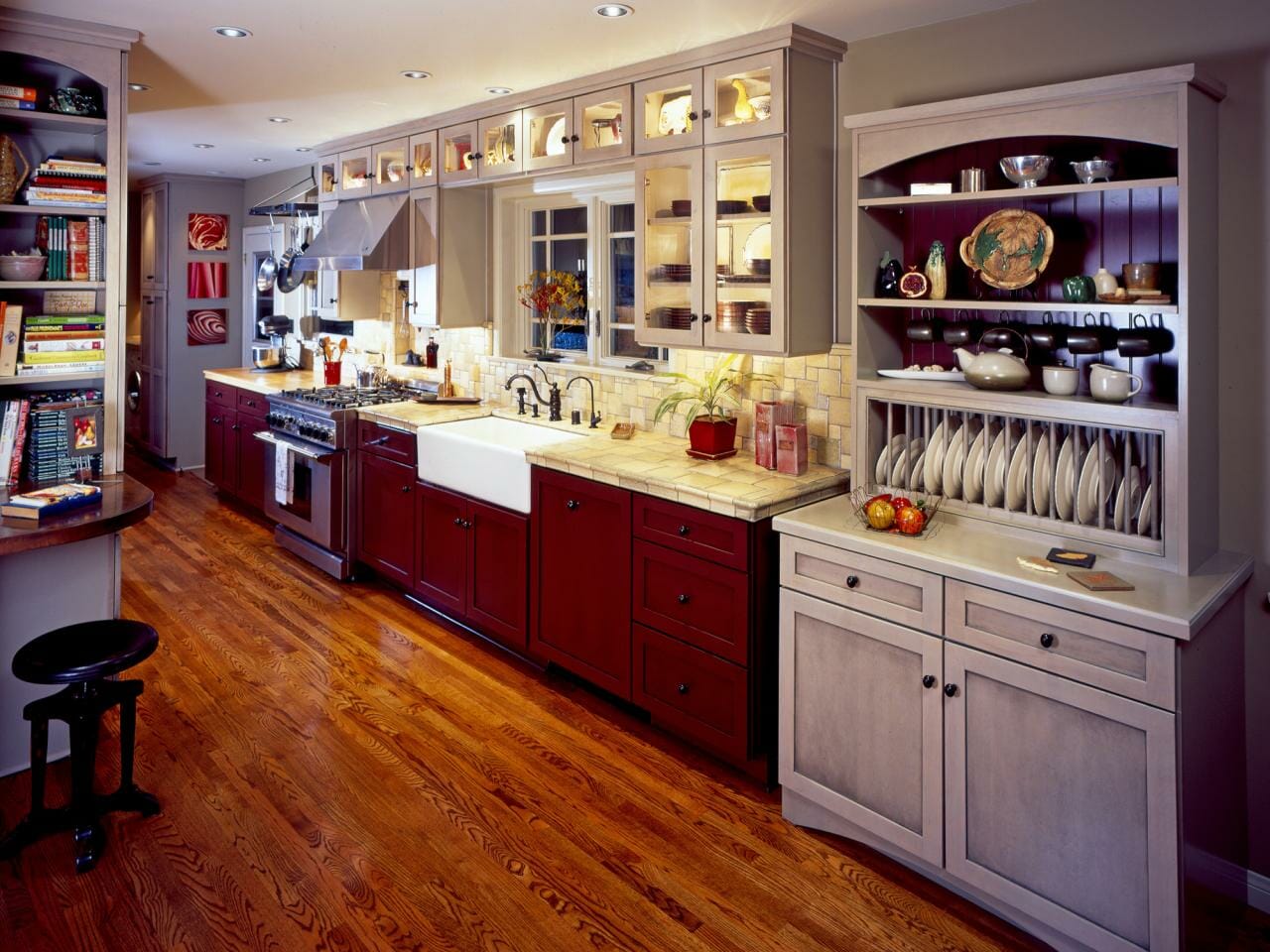
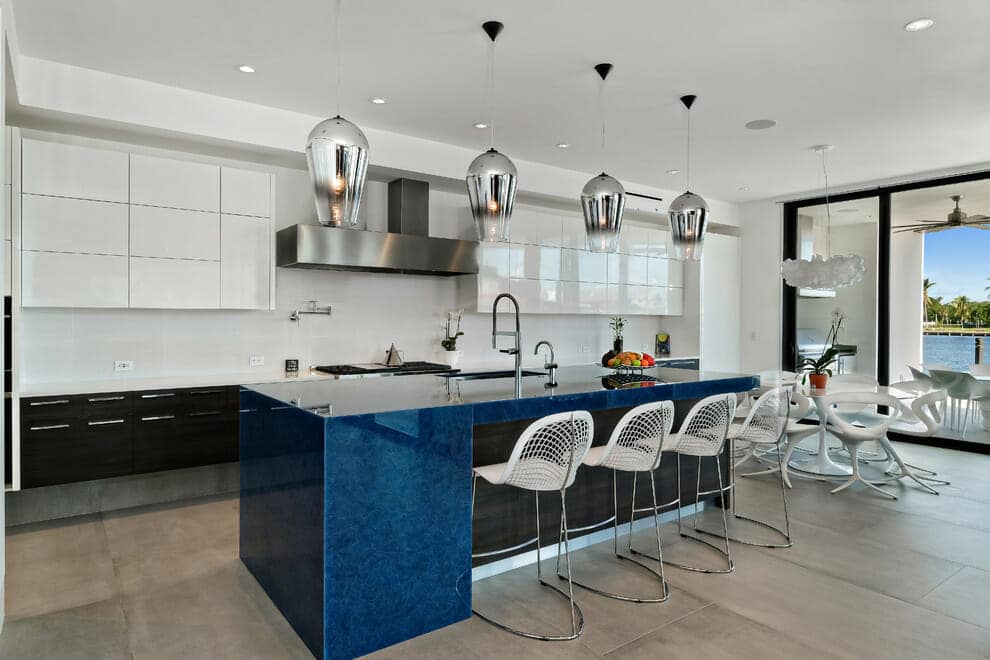
Sorry, the comment form is closed at this time.