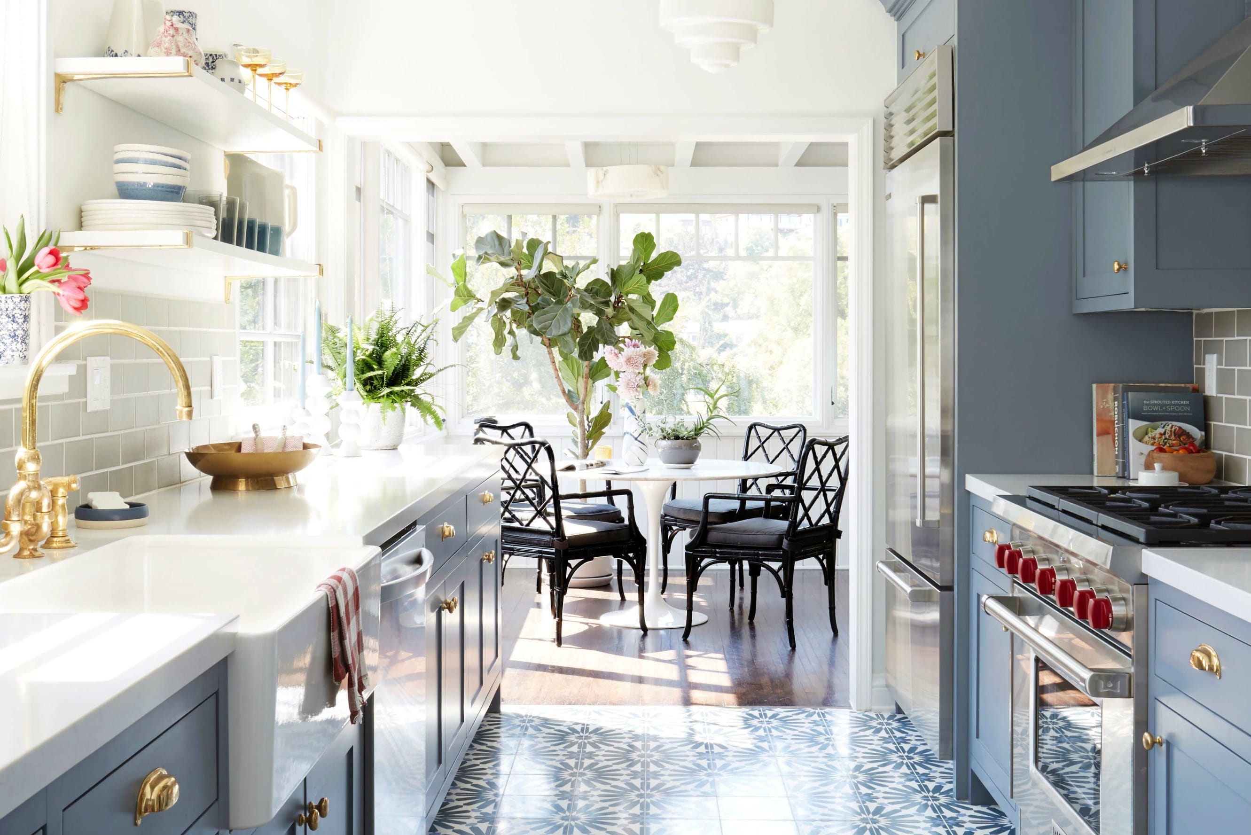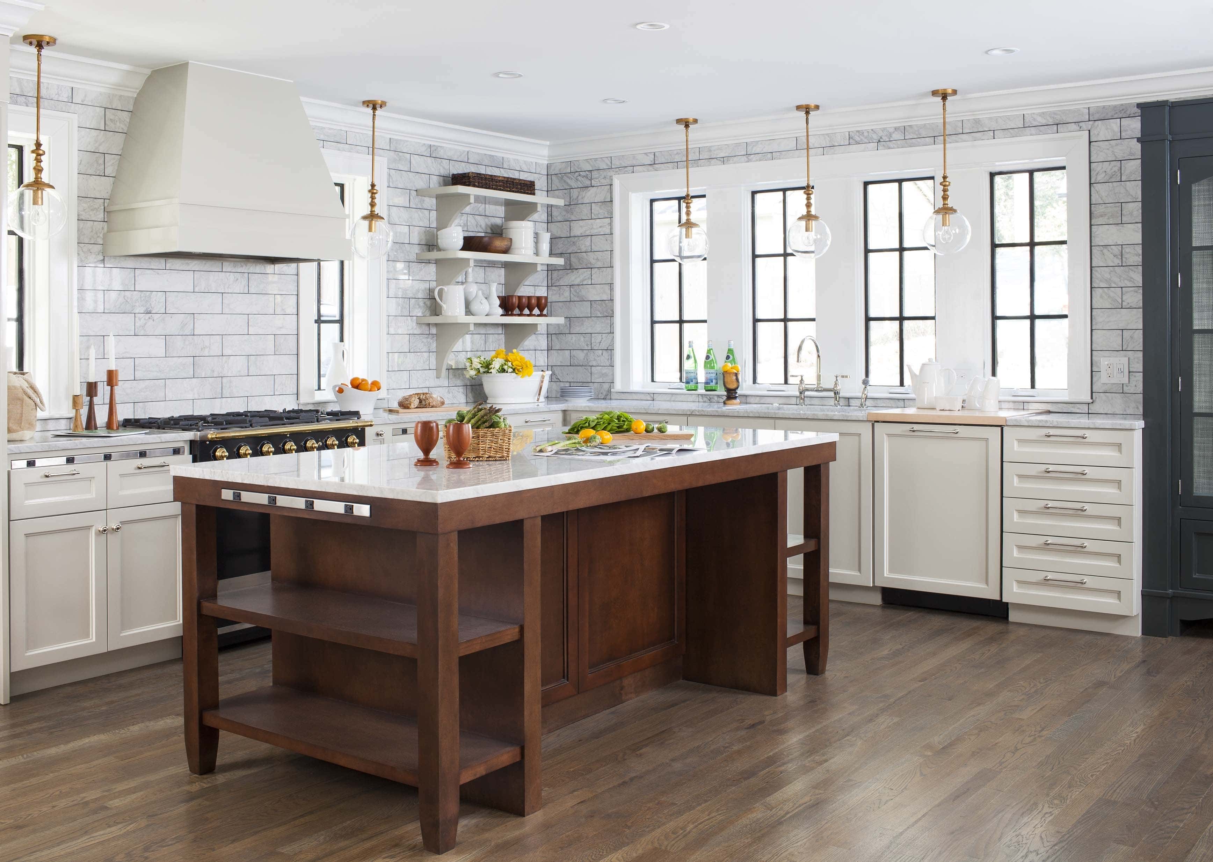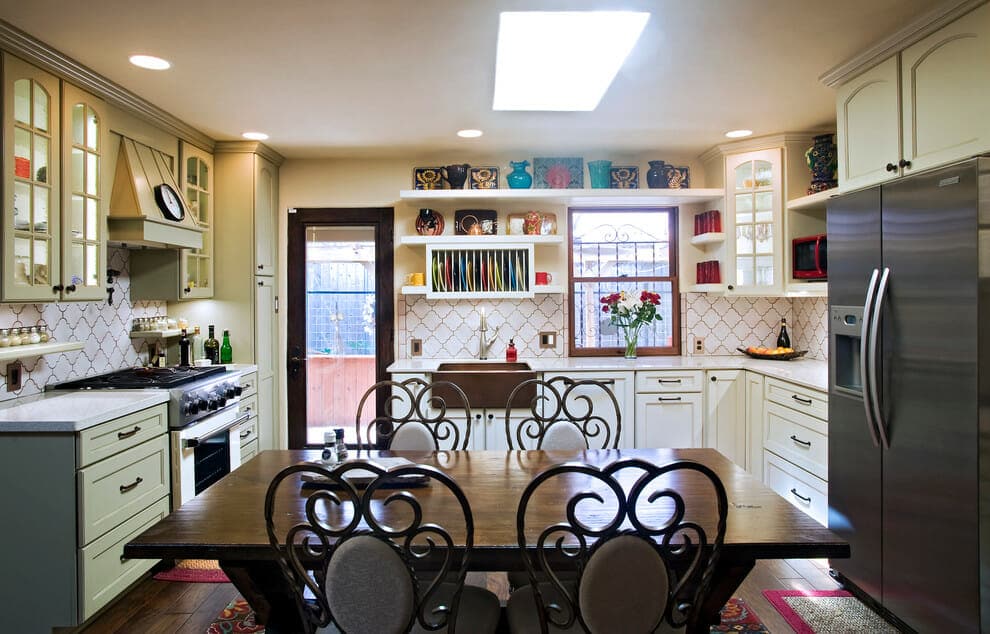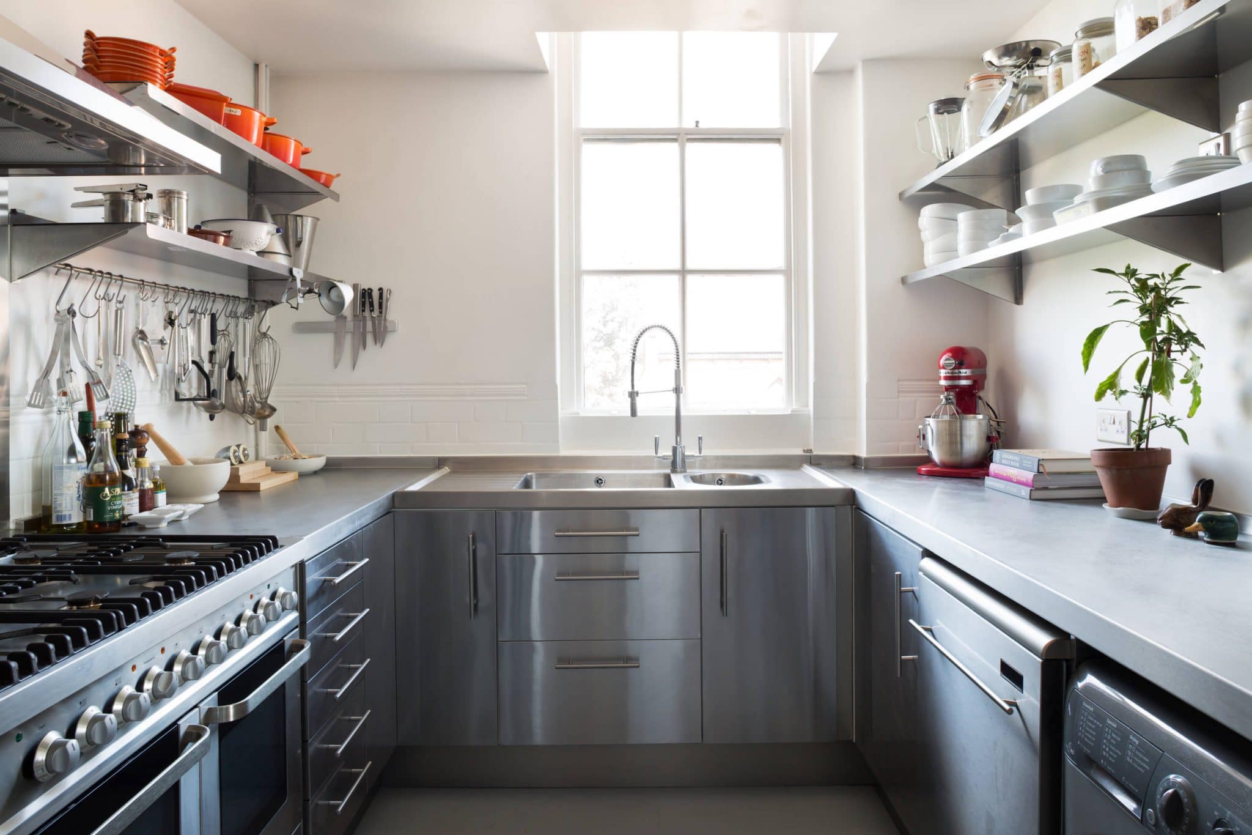18 Jun Plotting Out Your Galley Kitchen, Made Simple
Get Your Galley Kitchen Done Right The advantages of a galley kitchen are numerous: economy of space, high utility for the busy cook, and easy access to all of your essentials. As the name suggests, the design originates on ships where the tight quarters of naval vessels demanded two basic work areas lined up. This streamlined concept developed a strong following, both in homes that demand maximum function from tight spaces and admirers of the commitment to usability. Related Topics: The Great Galley At A Glance: Kitchen Layouts Other kitchen layout staples are more popular options in larger homes, but they aren’t possible...






