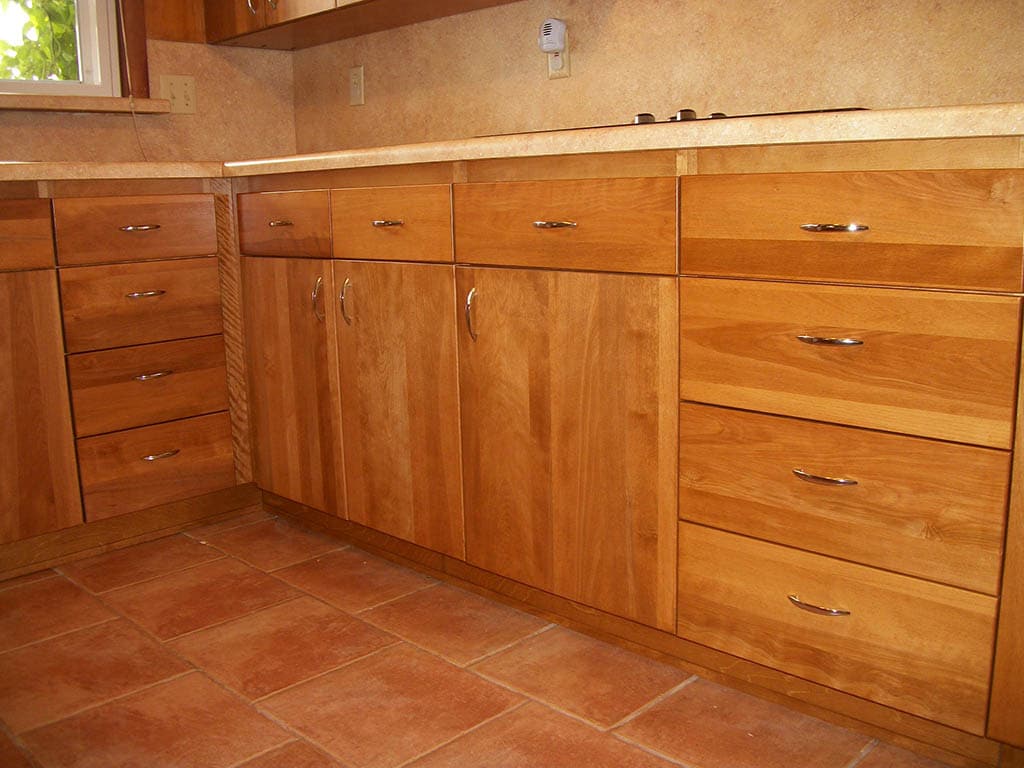
02 May Cabinet Solutions: Efficient Use of Corner Space in Your Kitchen
Implementing the right base cabinets for max efficiency
You must consider all of the possibilities when taking on a kitchen remodel. Leave no stone unturned as they say. With so many kitchen remodeling decisions, it’s important to make them the best ones possible. It’s an exciting time. You want to create a kitchen that is more functional than any other. That’s why you need to research and select your kitchen cabinets very carefully. Sure, the aesthetic details matter, after all, their style and color will influence the entire room, the choice is just as important as making sure you get the right flooring and accessories. Above all, it’s the layout that you need to bring out the best in by making it as efficient as possible. Your kitchen remodeling contractor should be able to recommend the most suitable kitchen layout for your home.
So when it comes to specific items like corner cabinets, the amount of room available will dictate much as far as what you may do with it. With all of the kitchen innovations available that allow storage, beauty and value there is no reason to neglect the corners and make dead spaces out of them.
The Lazy Susan
An extremely popular feature, the Lazy Susan boasts several features that make it easy to decide to implement it into your kitchen layout. You have your choice of all sorts of Lazy Susan variants from deviating from the standard size of between 33 and 36 inches to the determination between a rotating tray or a diagonal corner cabinet that is stationary. There are several factors that contribute to making them a wise investment, such as they provide maximum usable space for accessible storage. The functionality is the epitome of convenience and since the space needed is the same on both walls of the corner in question, installation is easy.
The Blind Corner
There are certain requirements to accommodate in order to enjoy a blind corner cabinet. It is typically a bit more advanced than a standard install that a do-it-yourselfer might handle. It is more complex than other designs, and filler is needed between the two cabinet spaces. Even with it added there is a small dead corner of unavoidably inaccessible space (it would be unreachable regardless of the design). But, it’s the most flexible of all corner cabinetry designs, compatible with most layouts. It just needs 27 inches of space on one wall and at least 42 inches on the other.
The Sink Base Cabinet
The relationship of cabinets to appliances comes in to play profoundly when you want to move the sink to the corner of your kitchen. This is when a corner sink base cabinet provides the solution, creating a special aesthetic and functionality that serves to make it very efficient. It’s also cost efficient, but not without compromise.
The fact is, even the most menial decision you make during a kitchen remodel can have a profound impact. Absolutely, choosing the right corner cabinets need to be a priority. Picking the wrong ones can result in a lifetime of disappointment. Taking your time and wisely researching the options and alternatives before making a purchase can result in the development of a refreshingly practical, stylish, efficient and impressive kitchen. Taking the big picture into review – layout, size, style, etc… you will not only avoid being stuck with dead corner space, you will make the most of it – thereby creating a fully functional and appealing kitchen.



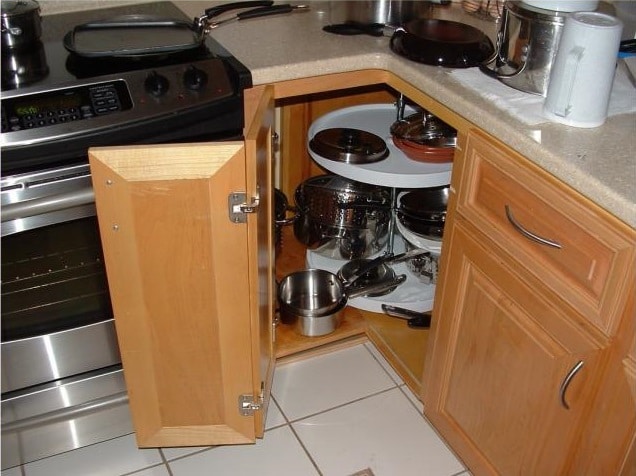
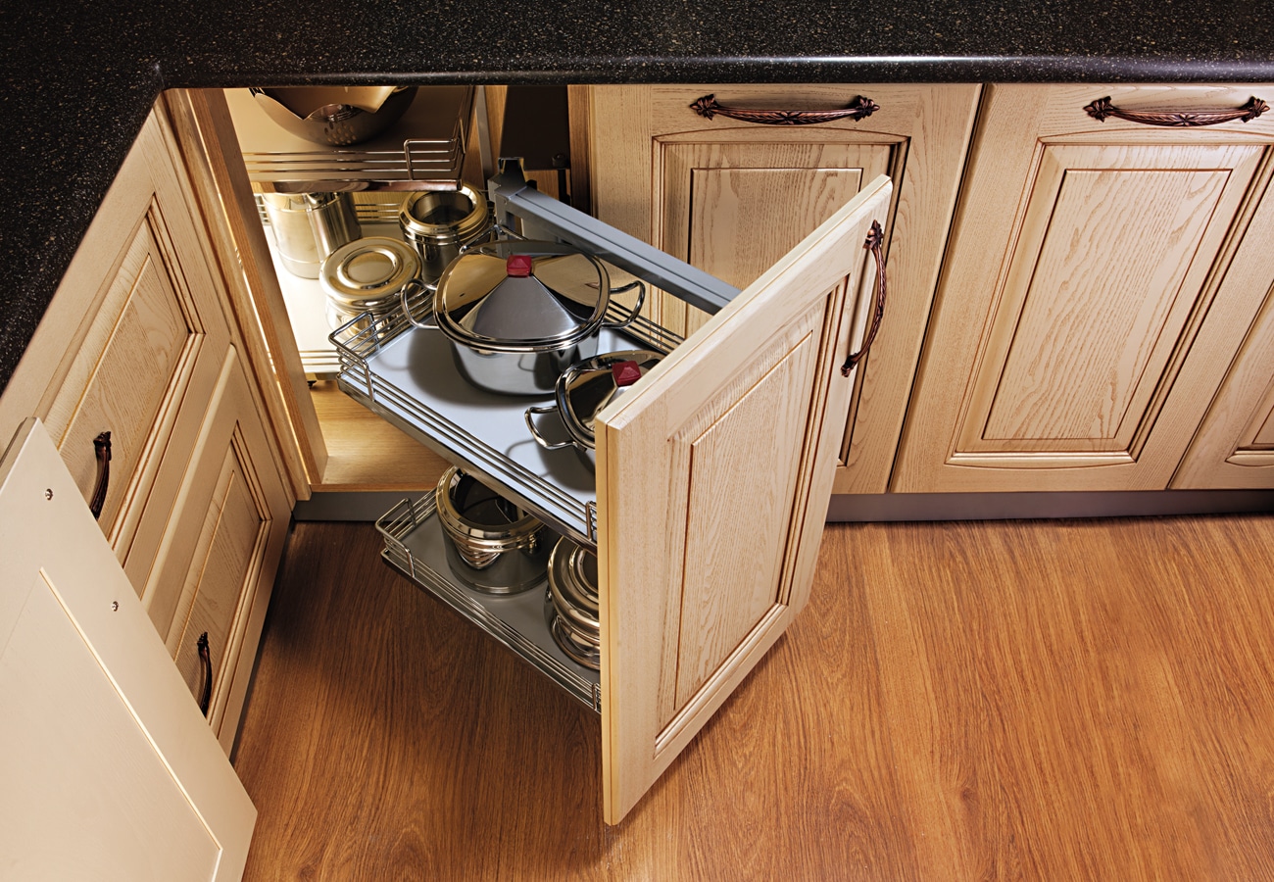
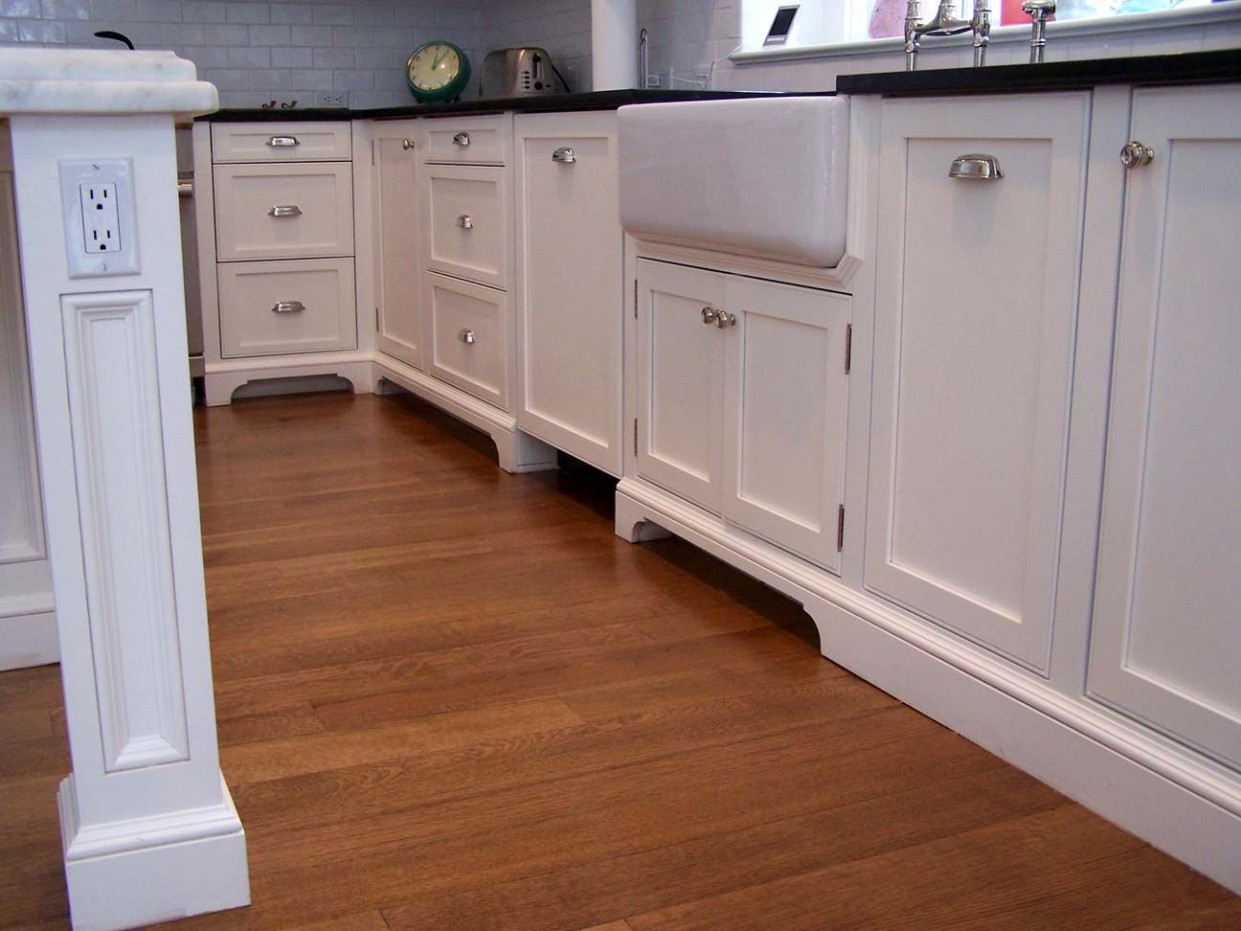
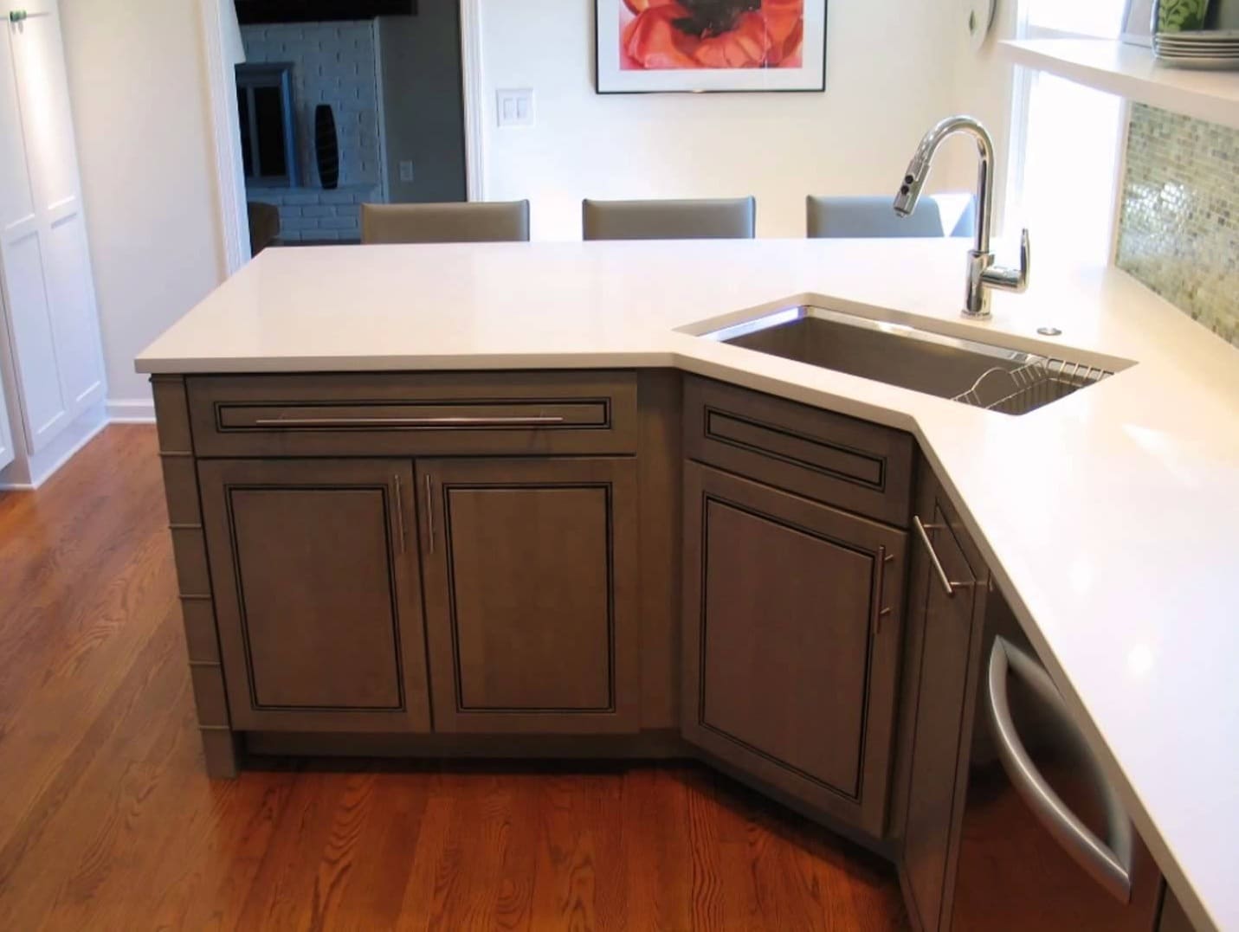
Sorry, the comment form is closed at this time.