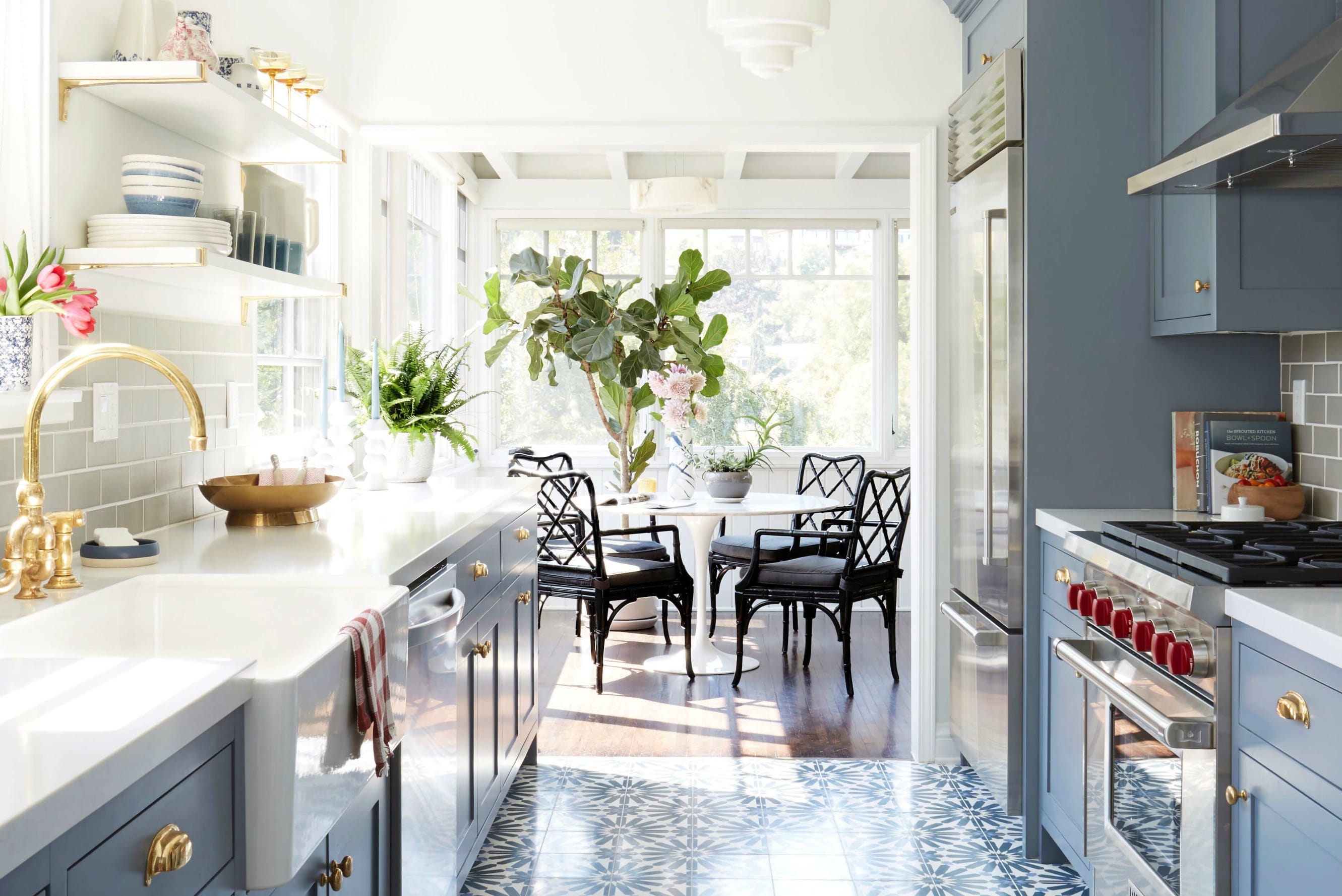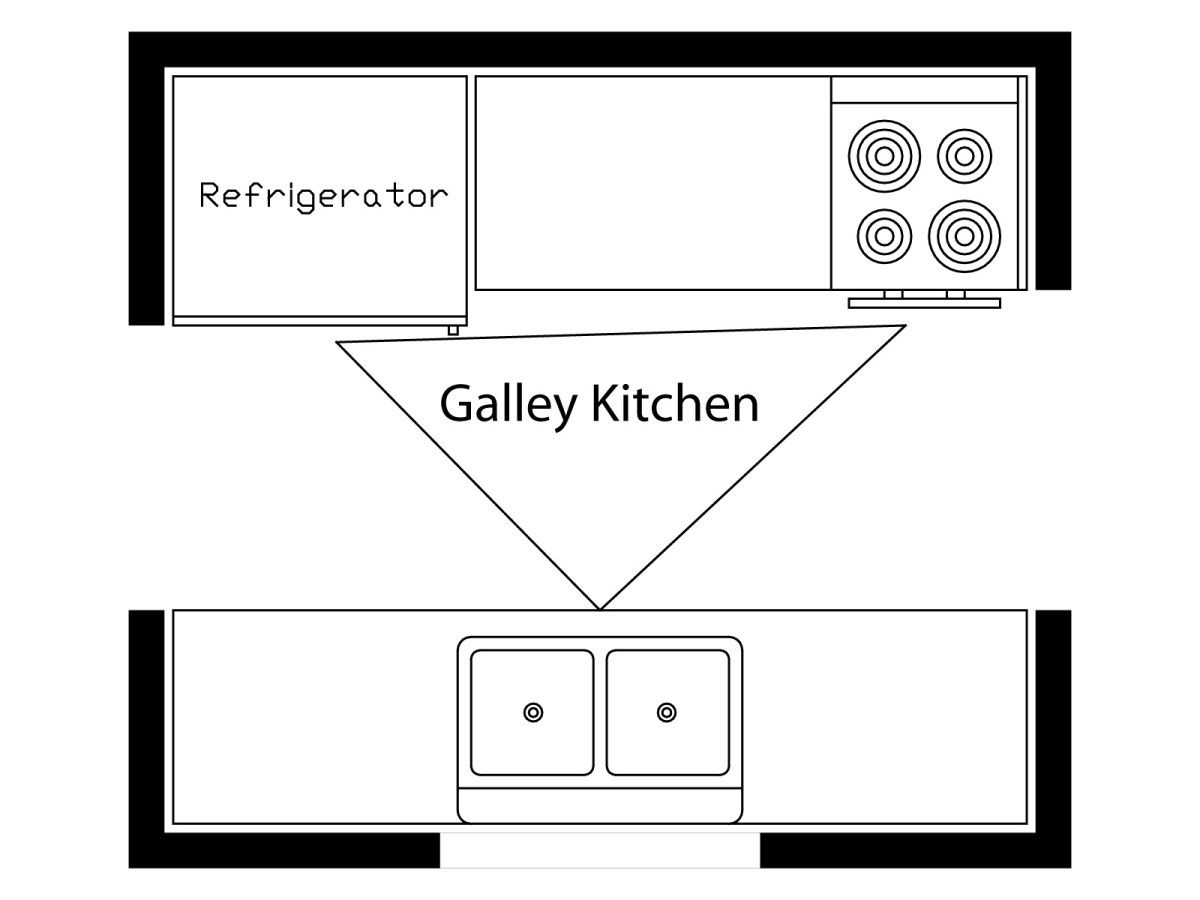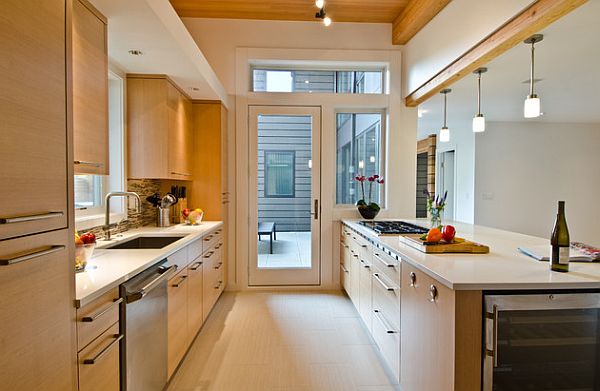
18 Jun Plotting Out Your Galley Kitchen, Made Simple
Get Your Galley Kitchen Done Right
The advantages of a galley kitchen are numerous: economy of space, high utility for the busy cook, and easy access to all of your essentials. As the name suggests, the design originates on ships where the tight quarters of naval vessels demanded two basic work areas lined up. This streamlined concept developed a strong following, both in homes that demand maximum function from tight spaces and admirers of the commitment to usability.
Related Topics:
Other kitchen layout staples are more popular options in larger homes, but they aren’t possible for every space. Sometimes a galley form for your home remodeling project is the perfect path, and if so there are some things you should consider before designing.
When it comes to crafting a functional and efficient kitchen in a custom home, especially on narrow block house designs, working with experienced custom home builders is paramount. These professionals understand the intricacies of optimizing space and layout to suit your specific needs and constraints. With their expertise, they can tailor the galley kitchen design to seamlessly integrate into your home’s overall aesthetic and functionality.
Custom home builders bring a wealth of knowledge and creativity to the table, ensuring that every inch of your galley kitchen is utilized effectively.
Is Galley the Right Fit?
Understanding the minimum workable dimensions for your new kitchen remodeling and renovation is essential to a successful kitchen remodeling project. Given the parameters of a galley, too narrow of a walking space OR too great between the two sides can hinder your ability to use the kitchen productively. A galley requiring you to take several strides from side to side loses a lot of its inherent convenience.
The greatest virtue of the galley is how industrious its work triangle can be. Due to the proximity of every element, your fridge, stove top, and sink should all easily be well within an 8’ perimeter.
And on the subject of geometry…
Asymmetry in Galley Kitchens
While they may seem straightforward, there is a terrific amount of variety available in design for galley kitchens. One of the greatest areas of variety is in the parallel symmetry of the kitchen sides: one of them can be significantly longer or shorter based on your home dimensions, needs, and tastes.
A shorter galley side can provide excellent kitchen accessibility and provide a more social atmosphere, but demand a larger volume of wall cabinets on its opposite side in order to accommodate the reduced storage space.
A standard galley kitchen might have a single entry point, but that’s not entirely rare. Openings on both sides obviously improve kitchen access, but also open the door to the possibility of kitchen hazards–particularly in tight quarters. A home filled with exuberant young children may compel you to keep your entrances down to one.
Finally, a one-wall kitchen can become a functional galley with the inclusion of an island. You can enjoy the cool look and feel of a galley with virtually none of the downsides. Have your galley look with an open concept kitchen.
Design Today
Need help sorting out the perfect design for your new galley? Our design team of experts can assist you with affordable kitchen cabinets to make your Los Angeles galley kitchen beautiful and perfect.





Sorry, the comment form is closed at this time.